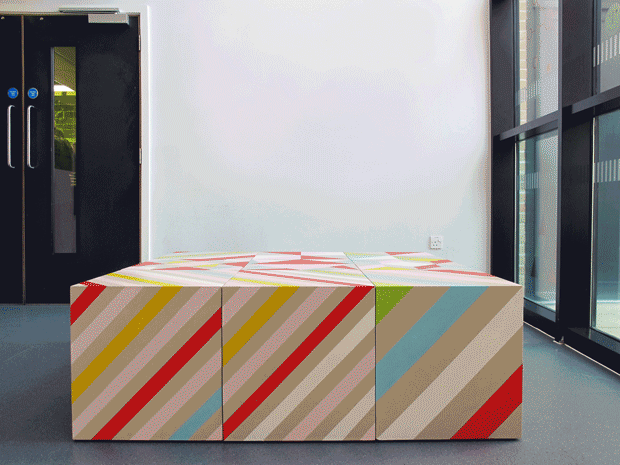Gilles & Cecilie Studio’s environmental graphics and furniture for Thomas Tallis School not only developed a more engaging space for students, it also provided them with the opportunity to try their hands as designers and clients.
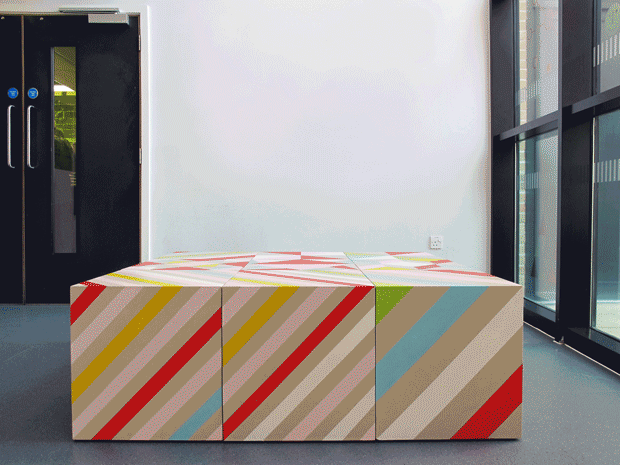
Describe the project in basic terms.
Gilles & Cecilie Studio: Over the last year we have been working with teachers and students at Thomas Tallis School in London to create a bright and friendly reception area for the newly built secondary school. Inspiration for the project has come from student workshops and the Year Seven design team’s drawings of remembered views from windows in their own homes, 1950s abstract textile patterns, modern book cover designs and Eighties Italian design movement the Memphis Group. We used paint and vinyl to apply pattern, welcoming messages and original drawings to the walls, windows and architectural elements, such as the columns of the exterior undercroft and indoor reception area. We designed new wooden seating and a reception desk clad in bold geometric patterns. The project was not only about redesigning a space, but also provided a learning experience for the students we worked with.
How did the project originally come about?
G&C Studio: We have been working with Thomas Tallis School since 2010. The first project was for the opening of the school and we were asked to work on the reception area at the end of last year.
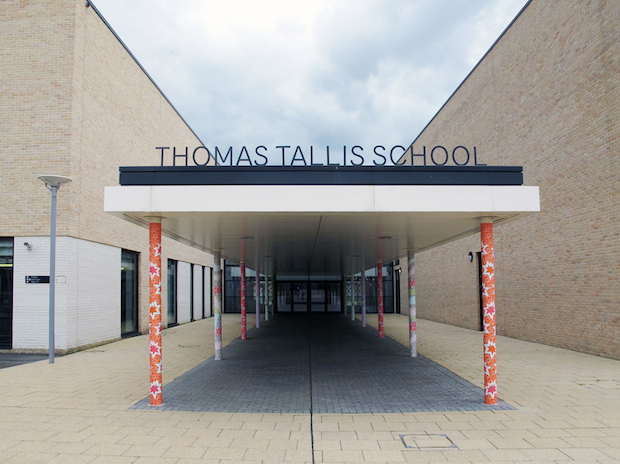
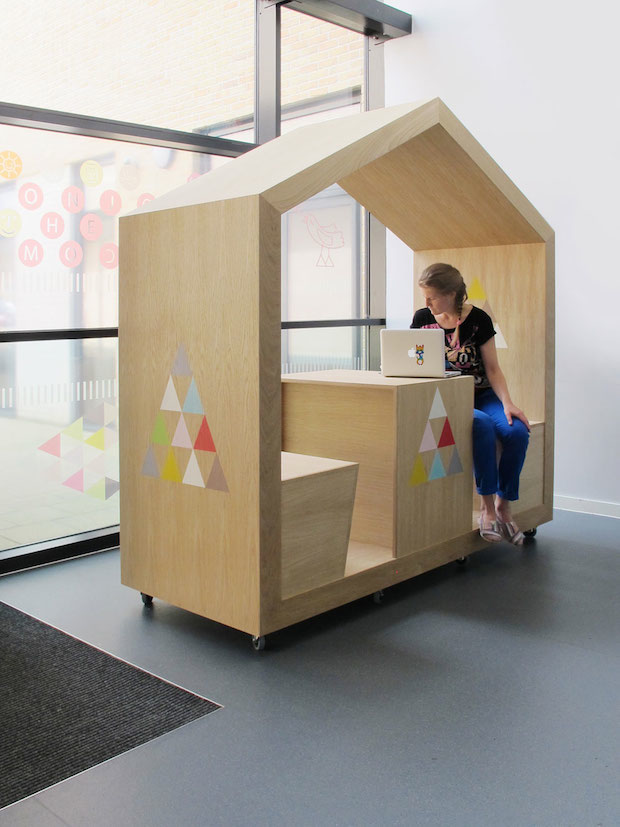
What was the original brief and did it change at all?
Thomas Tallis School: Tallis Spaces is a programme that was devised to revamp the entrance and reception area of the school, which the new head teacher felt was too austere. The school was keen to work with Gilles & Cecilie Studio as they’d designed our original interior graphics and we wanted coherence between the existing and new designs. We engaged a group of young people to act as clients for the project. Their job was to meet with the designers in order to help generate ideas and review proposals. The brief remained the same throughout, although alterations and additions were made to some of the proposed solutions as we became more knowledgeable about materials and processes.
Did this project present any particular challenges, and if so how were these overcome?
G&C studio: Incorporating the ideas and sketches of the pupils from the workshops and interpreting and translating them into well-crafted pieces of work was a challenge. Also, we had to fit the actual implementation of the work to the school’s holiday period.
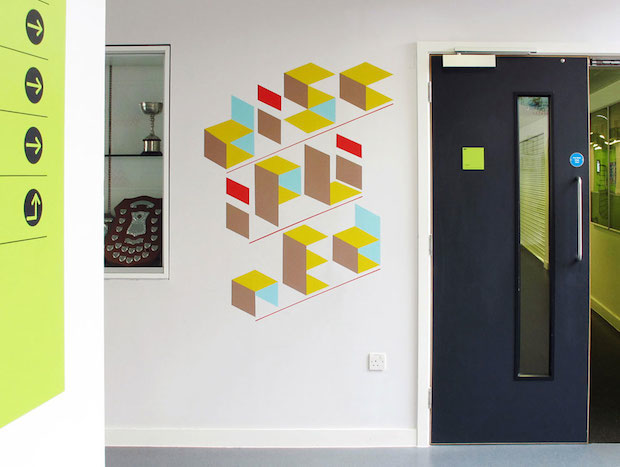
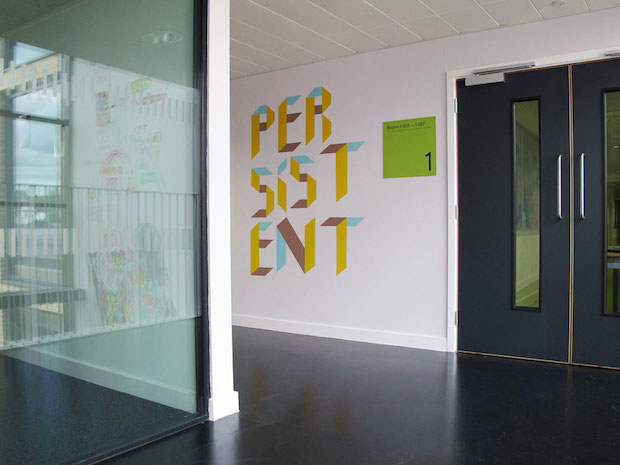

How did you balance making the typefaces fun but legible?
G&C Studio: The process of making the typefaces started with research into signwriting, woodcut lettering and supergraphics. Then we started to sketch each word and to develop the personality of the lettering from the word’s meaning. For example, we made the word ‘inquisitive’ look as though someone was holding a magnifying glass over the middle part to illustrate its meaning. ‘Collaborative’ is put together from individual floating letterforms that are connected with arrows.
What do you think has worked particularly well?
G&C studio: Working with a creative school and its administration means that the feedback was always thorough, well thought through and constructive. It was also great to work with the pupils and staff. They were all positive about the briefs that we gave them and very hardworking in creating sketches and being involved in part of the design process. Another plus is that they also helped to document the process with photography and film. That way they could share the process with the rest of the school.
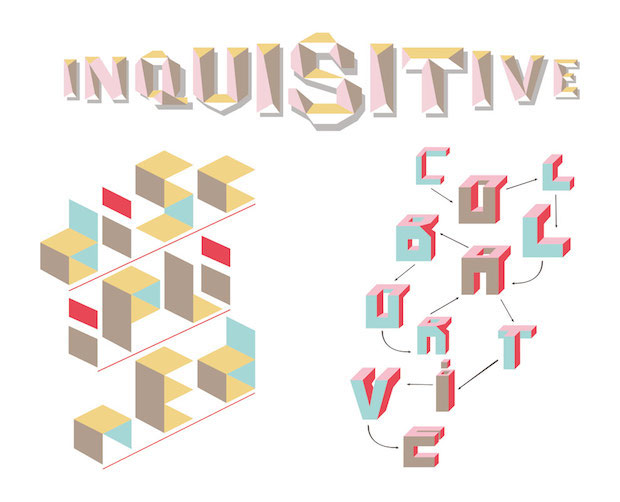
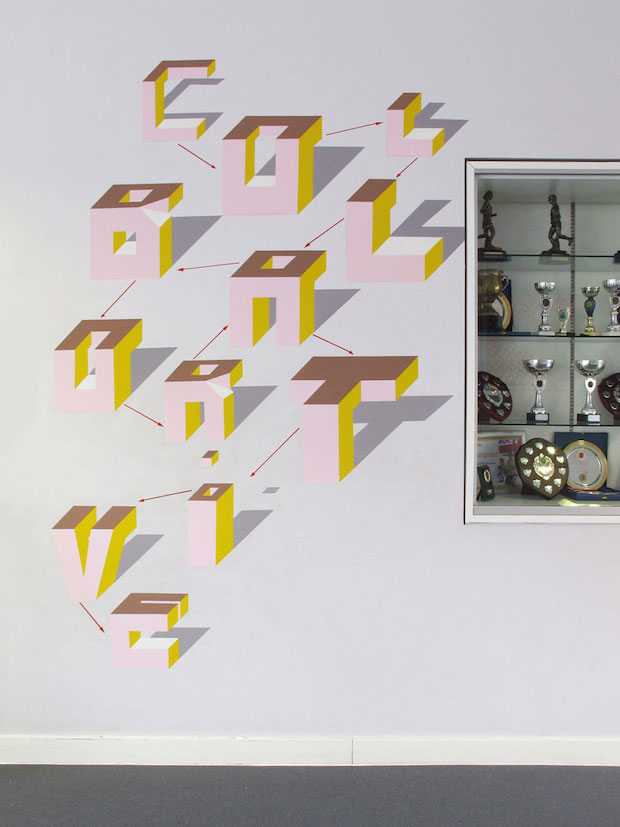
Did this project involve sourcing any new materials or using any new processes?
G&C studio: We worked with a joiner to create and build furniture for the reception area. For this process, we researched and sketched how we wanted the furniture to look and how it would be used. We briefed the pupils to create a house within a house. It is supposed to be a comfortable space within a larger busier space.
What was the client’s feedback?
Thomas Tallis School: We’re delighted with the finished designs – they’ve made the space much more welcoming and engaging. The furniture has been a particular talking point since it differs dramatically from the original reception desk. The new designs are quite playful and make a real statement when people enter the reception area, almost like pieces of sculpture. The ‘house’ seating and modular stools have been very positively received. They are functional, practical and decorative. The wall graphics are also great as they remind members of the community about our Tallis ‘Habits of Mind’ – Inquisitive, Collaborative, Persistent, Disciplined and Imaginative. They are slightly puzzling and it’s necessary for the viewer to solve the visual language of the design in order to read the word.
gillesandcecilie.com
thomastallisschool.com

